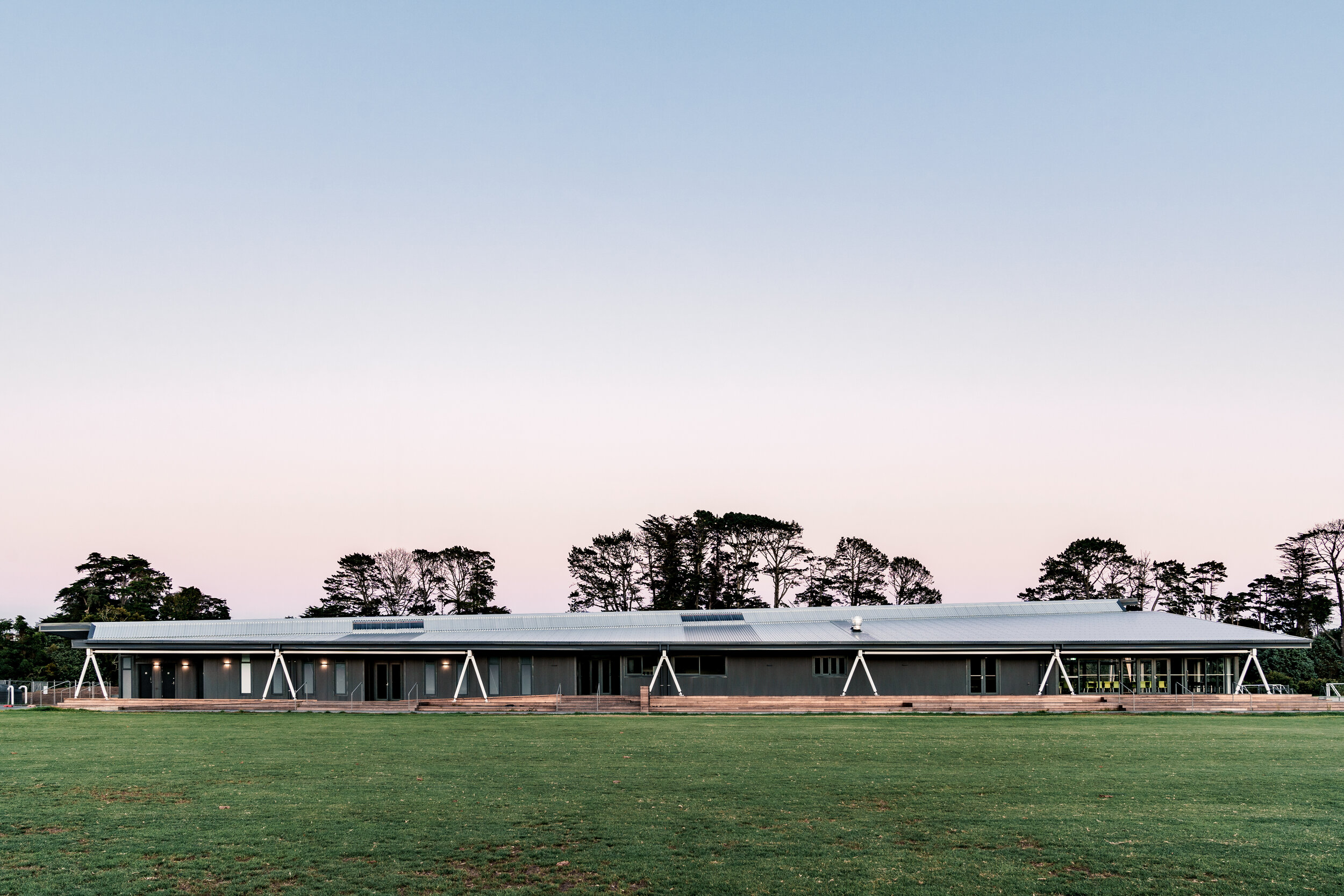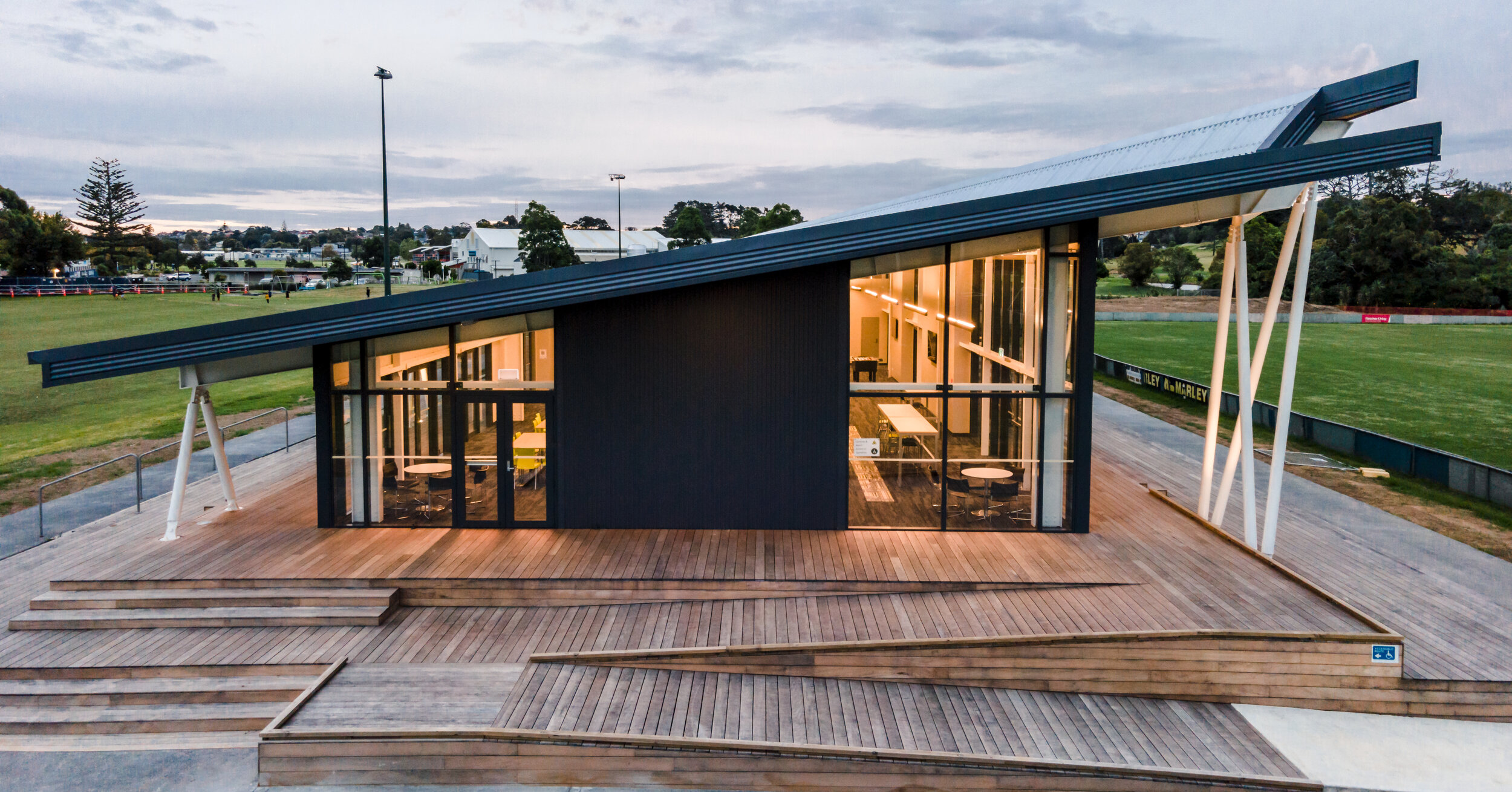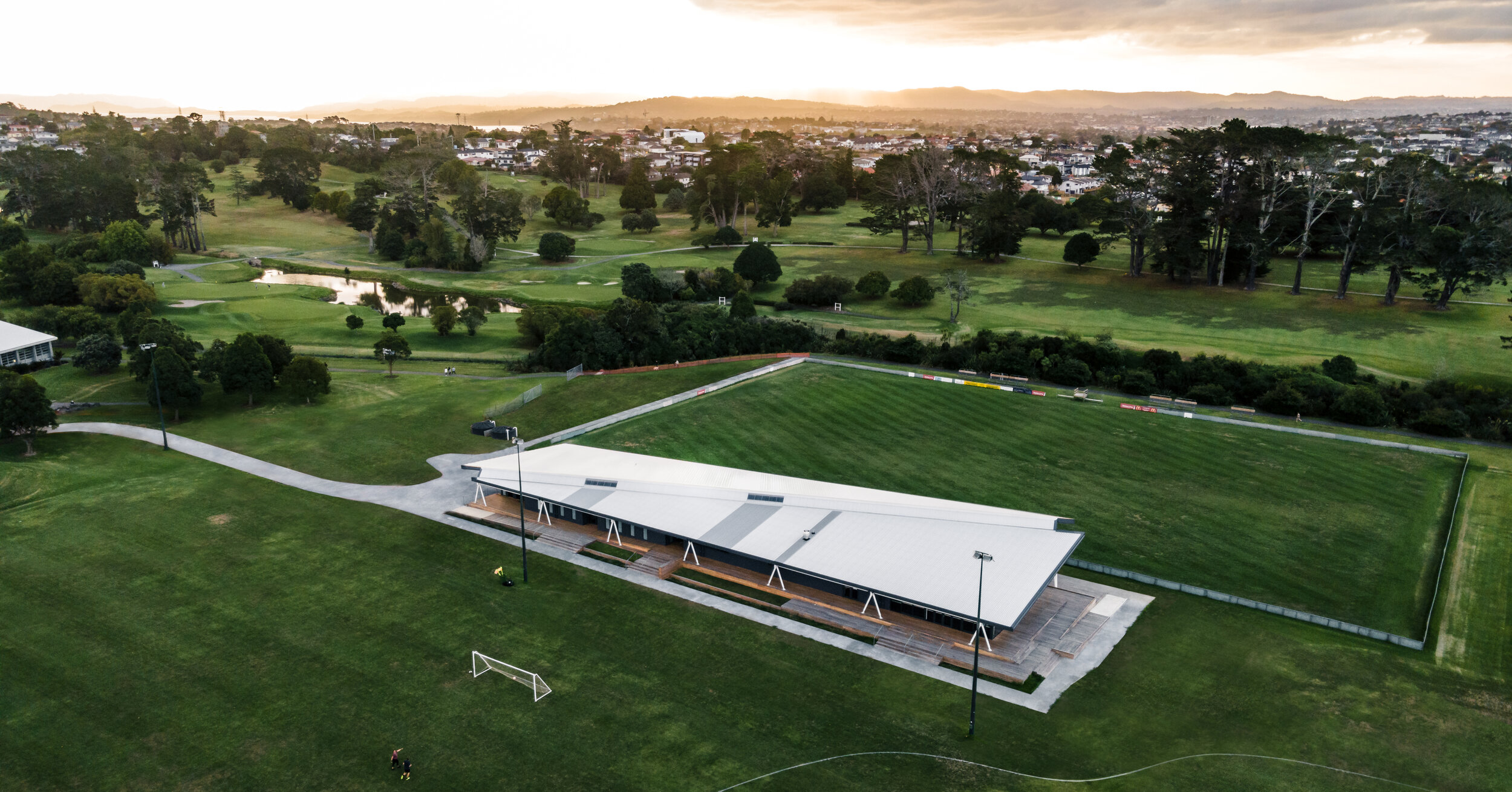






























A community facility 11 years in the making. Auckland United’s new clubhouse is sited at the focal point of all surrounding football pitches. Changing rooms are connected via gentle ramps to club rooms that extend out to extensive viewing terraces raised a metre above the ground.
In assembling the various building functions together, a roof form emerged with a dynamic diagonal fold gaining altitude towards the sun, expressive of the community’s unified momentum.
Photo by Kelvin Lim

Keith Hay Park, the largest public open space in the Mt Roskill area, provides recreational and sporting facilities for surrounding residents.
Through discussions with Auckland Council an agreed layout became adopted into the Keith Hay Park Long Term Plan.
From these considerable deliberations, the new clubhouse fits into the Park’s overall landscape strategy and sits in a commanding position surrounded on three sides by playing fields.

Challenging technical issues were the siting of the project in a flood plain and having alluvial soils with surface differential settlement.
Geotechnical investigation revealed weak alluvial soils down to 24m and beyond, with ‘good’ ground only in the top 1m. Located in a flood plain required the finished floor level be 1m above ground.
Needing to raise the floor above the 100 year flood level eliminated the possibility of a raft foundation. Piling 24m was also not feasible for cost reasons. Several foundation designs were developed until an affordable solution was found.

Inspired by the notion of a leaf floating over the Park and coming to rest, the form evolved in response to demanding economic and functional requirements reconciled with the wish to capture the Club’s aspirations and ethos.
The pavilion is sited at a focal point of all surrounding football pitches. Changing rooms connect via gentle ramps to club rooms that extend out to extensive viewing terraces raised a metre above ground. In assembling the various building functions together, a roof form emerged with a dynamic diagonal fold gaining altitude towards the sun, expressive of a unified momentum.

Touching the ground lightly in response to geotechnical constraints, many closely-spaced short timber piles are founded on shallow concrete pads. A grid of timber bearers and joists supports plywood floor structure and the prefabricated timber-framed internal and external walls.
Internally, materials and components are chosen for robustness, durability, cleanability, low-maintenance and easy repair for example: Toughline Gib wall linings, welded synthetic wall and floor finishes to changing rooms, solid laminate cubicles and zincalume corrugated ceilings.

Separate pad foundations support the roof structure. Muscular steelwork, fabricated from standard sections, has digitally-defined progressive shifts along the length of the building.
Eleven widely-spaced steel pylons provide both roof support and cross-bracing, maximizing permeability at the building edge. Externally, both roof and walls are sheathed with profiled steel sheet, and aluminium windows have Low-E glazing.

The building site was previously neglected scrubland leftover between football pitches. its removal is to be mitigated by replanting 1000m2 native trees to the Park’s northern boundary.
Poor ground conditions prevented the use of heavy concrete and blockwork construction normally associated with a football club. The adoption of steel and timber construction demanded particular attention to protective claddings and finishes.
Externally, exposed steel structure has marine quality protective coatings. Steel roof and wall cladding is self-cleaning and corrosion protected. Deep roof overhangs provide additional weather protection.

A range of sensible and affordable environmental features have been included to minimize energy use and improve environmental quality:
Optimised levels of thermal insulation to balance wintertime heating and summertime cooling energy demands.
Heat pump heating and cooling. Natural ventilation with a range of opening window provisions including manually controllable windows, sliding doors.
Mechanical extract ventilation to the changing rooms and toilets.

Low energy LED lighting and good levels of natural light through perimeter glazing.
Occupancy control of lighting in transient areas.
Low flow water fixtures. Use of local rainwater retention tanks and provision for later installation of additional tanks for playing field irrigation.

CAA are pleased to announce that our Auckland United Clubhouse project has been awarded the Silver A’ Design Award in the category “Architecture, Building and Structure Design" by the grand jury panel of the A’ Design Award & Competition which consists of internationally influential press members, established designers, leading academics and prominent entrepreneurs.
The A’ Design Awards are the world’s most influential and largest design awards, presented each year in Italy. It is a great honour for us to receive this prestigious award and we would like to thank all of our friends and partners for their support and help along the way.
The Silver A' Design Award is a prestigious award given to the top 5% percentile and gives recognition to the excellence of design on the international stage.
You can visit the designmag.org to see all winners or check out our profile here.
