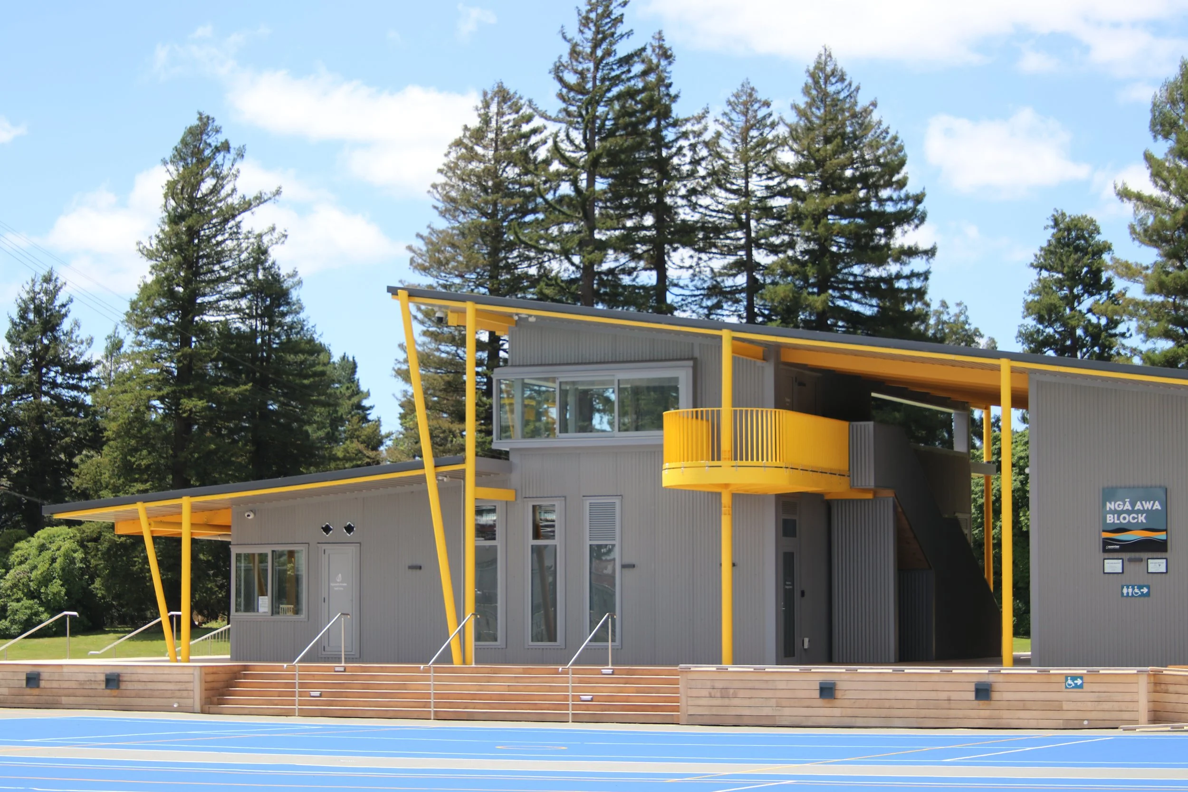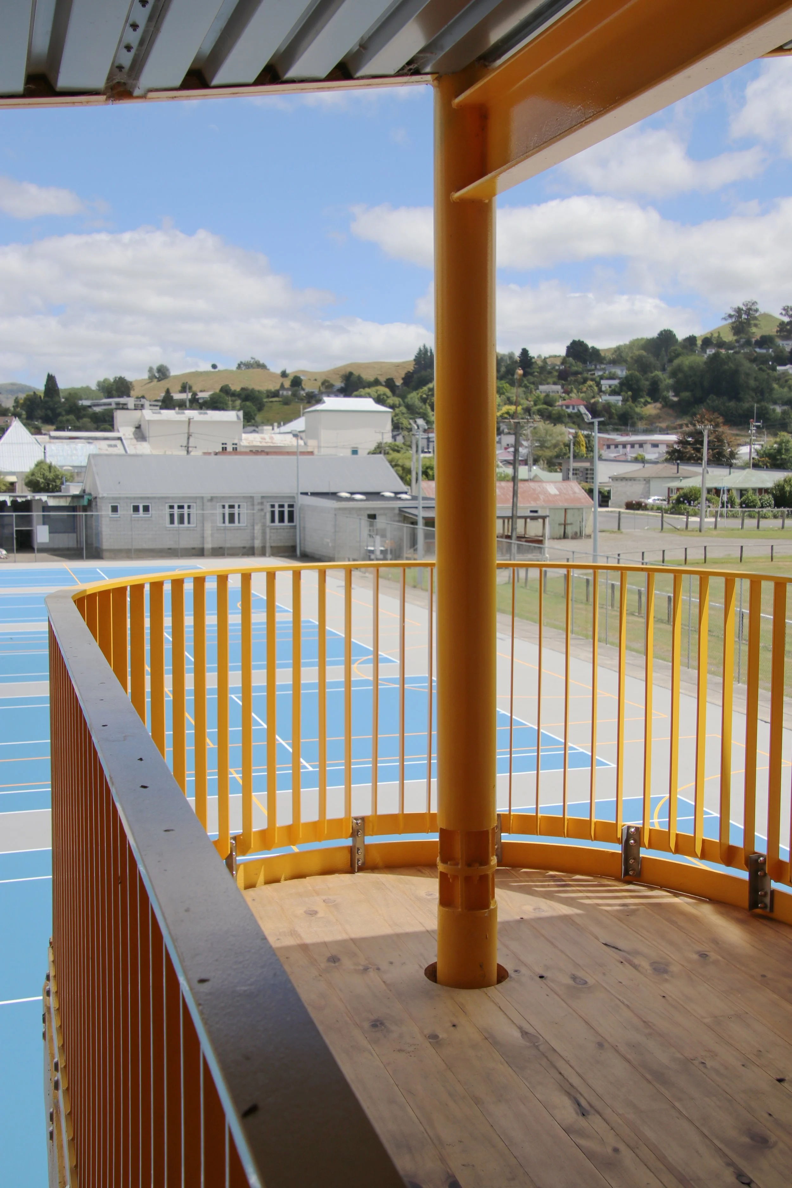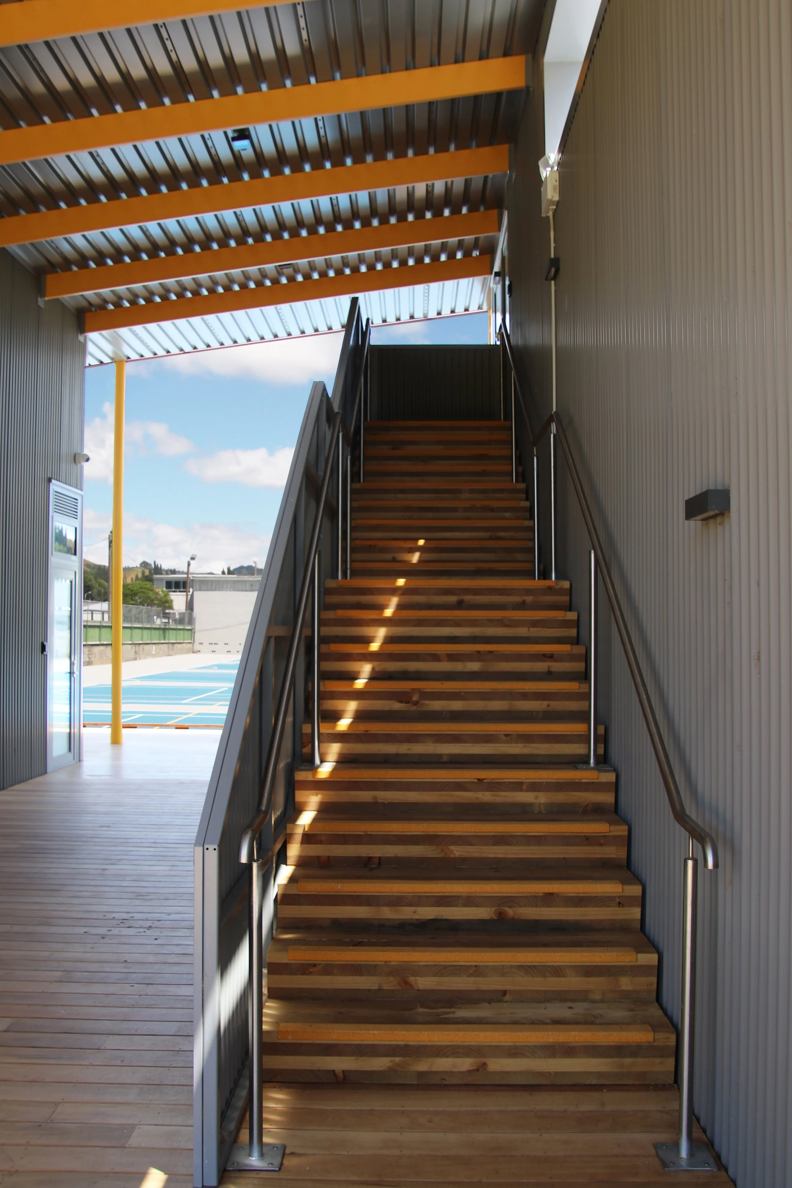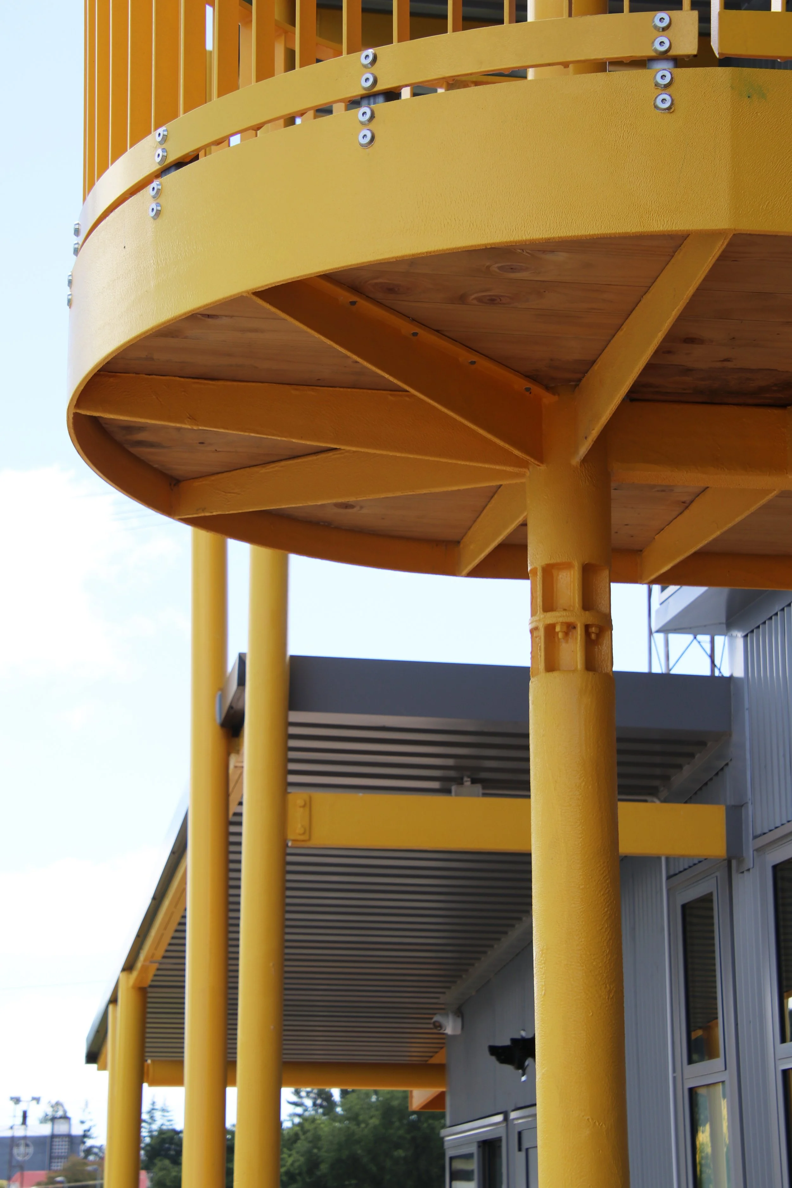
















Rangitīkei District Council (RDC) together with the Taihape community formulated a brief for a new amenity building in Taihape Memorial Park, for community sports and public facilities. The amenities building, named the Ngā Awa Block, provides modern facilities for both locals and visitors.

The building is located in the Taihape Memorial Park, a popular family gathering place for a wide range of sports including rugby, Netball, and rural events such as A&P shows, horse shows, and the annual Gumboot Festival. It serves a wide-spread rural community in the Manawatu-Wanganui region. The building was completed in August 2023 and opening celebrated with a social gathering, barbeque and children’s rugby games.

The focus was to deliver a building that would satisfy the requirements of the many varied social groups, sporting clubs, local iwi, and so on who were to use the building.

Steered by a very limited budget, the challenge was to create modern, functional amenities to accommodate varied sports and recreational events, complemented with a form that the community would be proud of. The building also needed to be in harmony with the existing structures in the Park, especially the beloved, heritage-listed Grandstand approaching its centenary.

Community facilities along the north elevation include kitchen/office/shop and a physio room.

The following building components were prefabricated: structural steel frame, LVL roof beams, panelised warm roof system, cross-laminated timber (CLT) floor panels and external staircase and pre-nail timber wall frames

Taihape has its roots in forestry, then became a railway town, and is today a transport hub alongside the North Island Main Trunk Line and straddling State Highway One. Strategically placed in the middle of the Central High Country, the town centres around the busy thoroughfare of the main highway with traffic travelling to and from major destinations up and down the North Island.

The amenity building is designed as two well-insulated pods containing the internal spaces under an umbrella roof that covers generous external circulation spaces and provides protection from the sometimes-extreme Taihape weather.

The material selection process was primarily driven by functionality and the speed of construction. The intent was to create a kit of parts to be assembled sequentially on site.

Deep overhangs and the concourse help control solar gain and regulate the building temperature.

It was important for the building to be flexible in use, completely accessible and inclusive. Extensive public washrooms are provided 24/7 and are fitted out for wheelchairs and families.

The visual theme of “Awa” has been adopted for the colours and graphics of the building. This theme symbolises the coming together of local peoples, by using the metaphor of waters meeting – of the four large regional rivers – the Rangitikei, Hautapu, Moawhango and Kawhatau. A contrast is provided by the bright yellow tracery of the structural steel which references the lichen that is a prominent feature of Taihape’s ecological landscape.

In Taihape availability of materials and local manufacturing is limited. Therefore, a significant percentage of building components for example the structural steel frame, CLT panels, roofing assembly etc. were designed to be prefabricated off-site to facilitate construction and reduce site waste.

The tight budget inspired a building systems approach focused on passive design strategies and user control. Multiple Environmentally Sustainable Design (ESD) model options investigated after concept design and assessed against conventional building methods.
