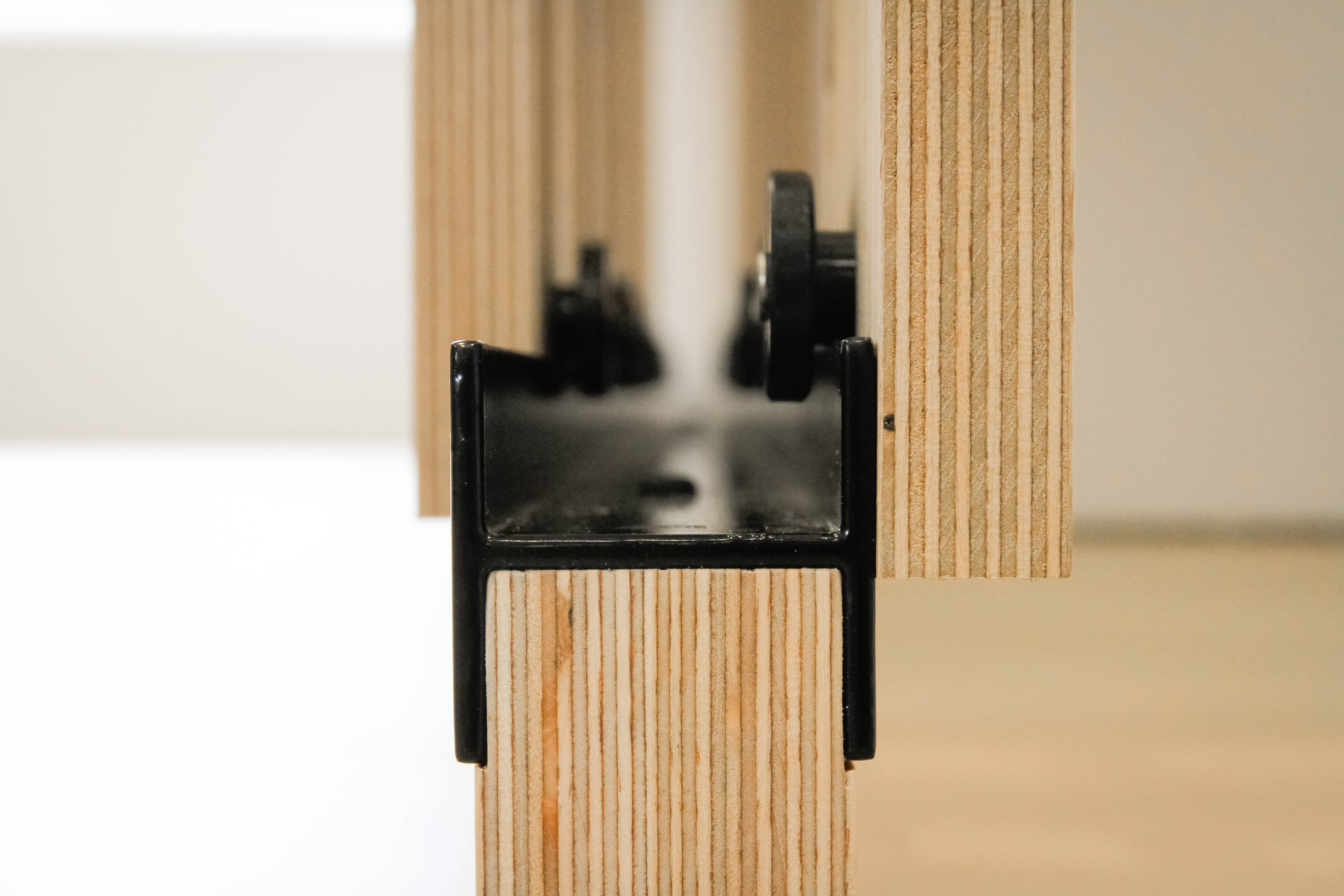














Living Room // R Residence
The R Residence was an interior alteration project that transformed the interior of a mid century bungalow using open plan living principles.

Kitchen Breakfast Bench // R Residence
Articulating natural light, warm materiality and adjustable screening allows the spaces to work individually and as one while maintaining a constant visual relationship to the outside.

Hearth // R Residence
The removal of an old brick wall between living and dining introduced openness and light, with a new central hearth anchoring the two spaces.

Kitchen and Dining // R Residence
The kitchen overlooks these spaces, and forms a constant visual reference, providing a platform to entertain family and guests.

Sliding Plywood Screen // R Residence
The plywood screen was designed in collaboration with and manufactured by Architecture +Design Fabrication Workshop
https://www.adfw.co.nz/index.html
