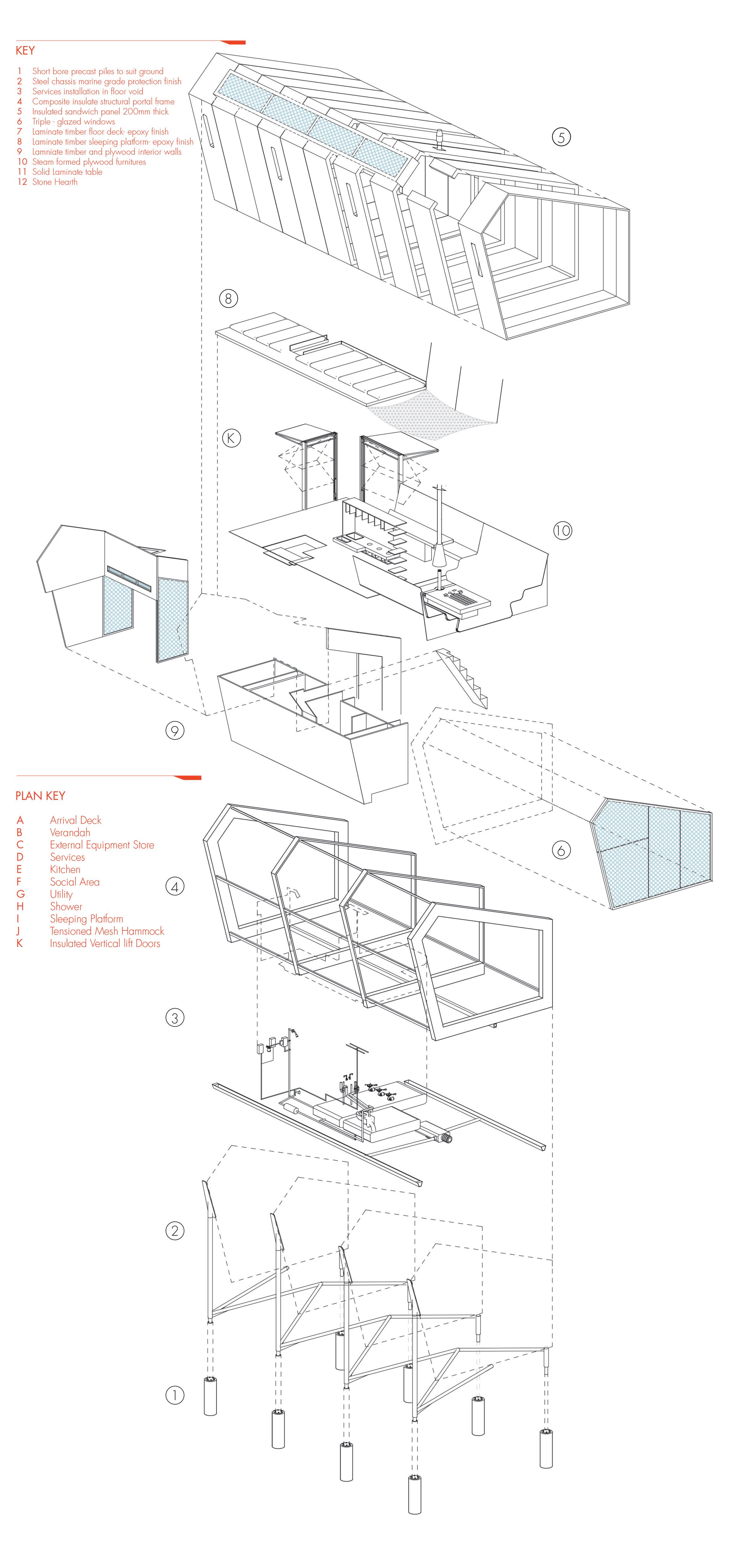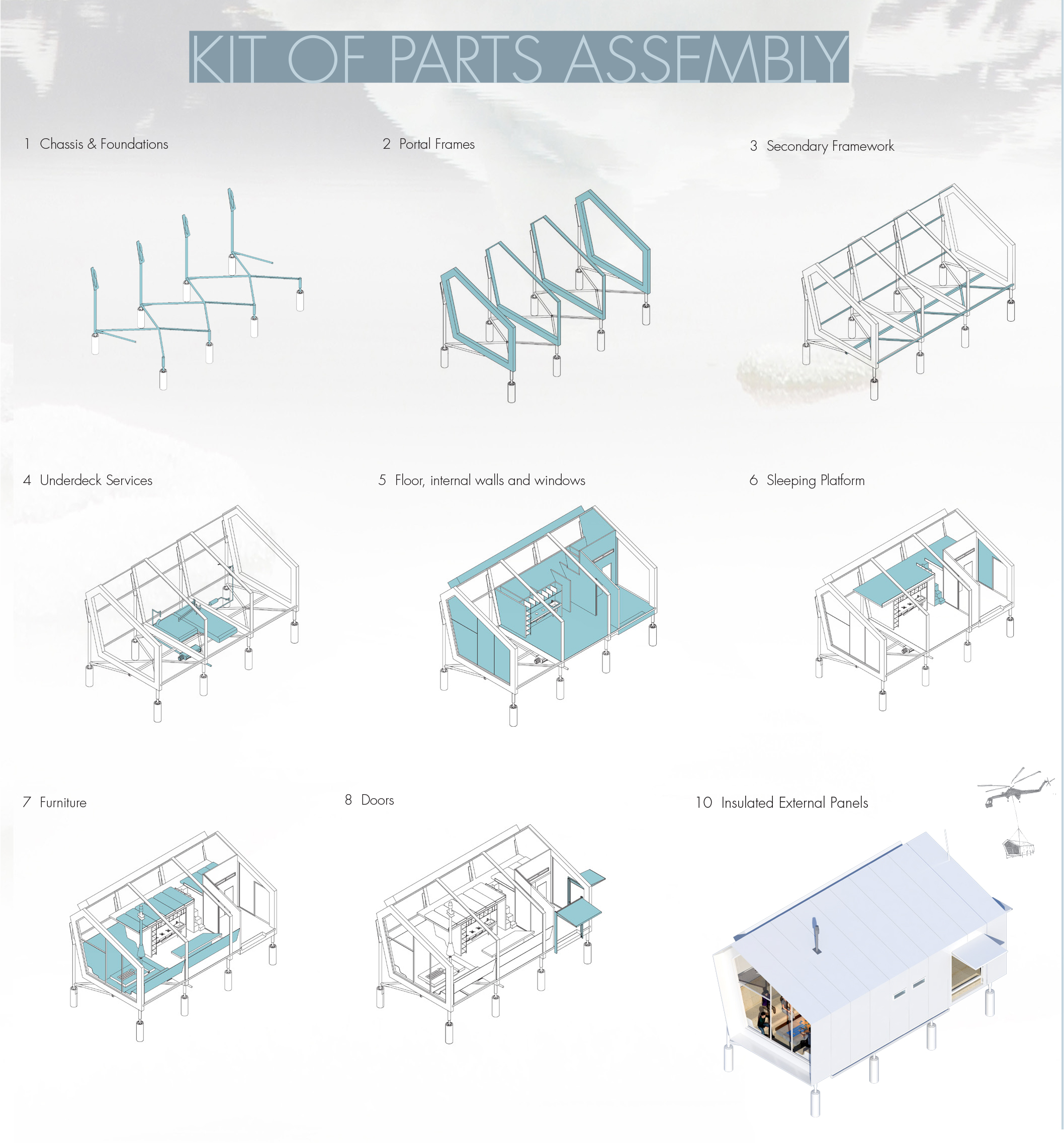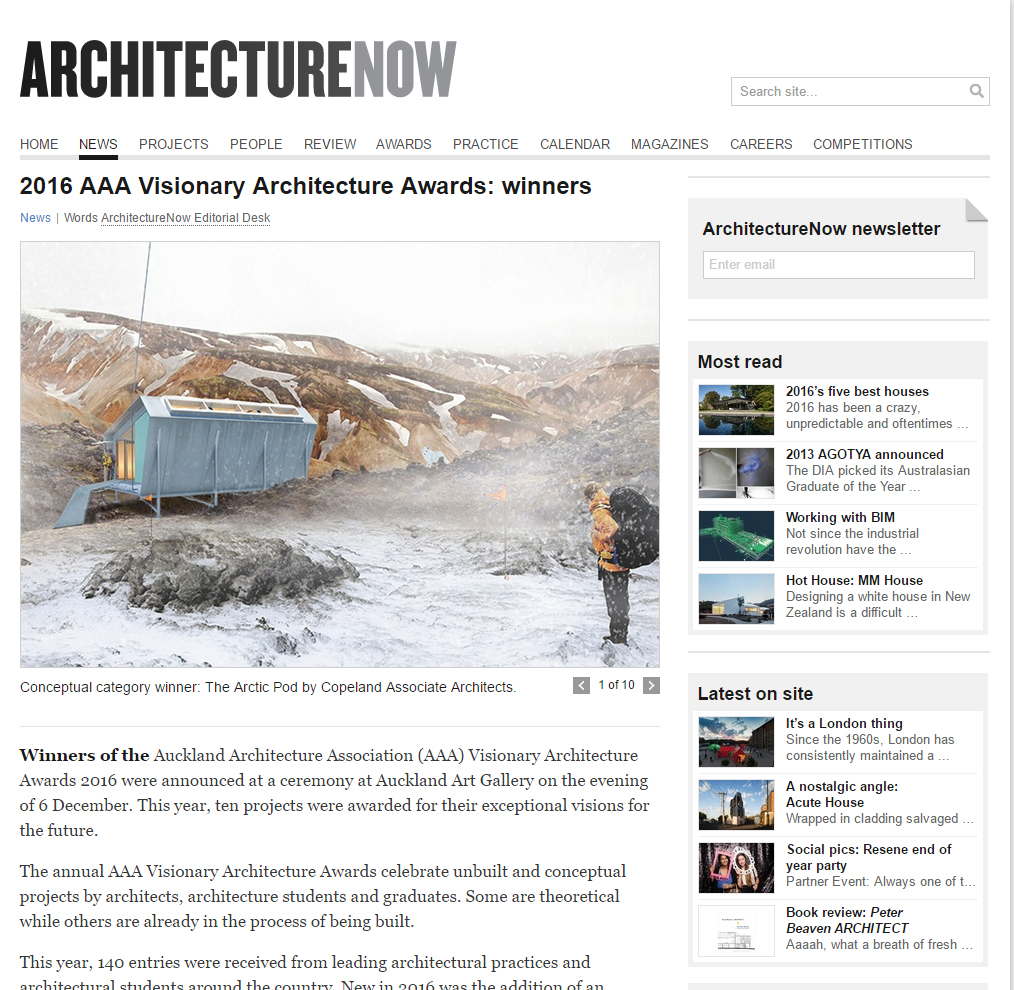















The Arctic Pod concept emerged from visiting and exploring the vast and beautiful environment of Iceland. Icelandic tourism is experiencing an exponential growth, famously defined by its topographic contrast, ecological variations and vastness, it draws parallels with New Zealand. The resulting design responds to the need for a responsive and self-sustainable cabin for trekkers along a trail of discovery.
A simple yet protected architecture, embracing its environment through integration and sensitivity. The cabin evolved through key principles of place, encounter, social connectivity, self-sustainability and technological innovation. To minimise environmental impact, the cabin is a small refuge able to be embedded into the terrain or free-standing - raised on a grid of supporting piloti leaving the natural topography and wild-life undisturbed below.
The cabins are assembled from lightweight prefabricated components, utilising traditional steel frame and composite construction, creating an extremely strong, well-insulated and highly robust enclosure. The units are pre-assembled into modules, for delivery to remote locations by helicopter. Additional modules can be added to expand the cabin, if required.
Trekking trails- an app envisioned for the hikers, looks to connect explorers of the wild remotely to the cabin, transmitting information on available supplies, walking distances, and remote support systems.

"The proposition is a believable and well resolved response to the harsh and newly accessible arctic landscape.It includes an intelligent utilisation of prefabrication and green technologies and provides an intriguing look into the Icelandic frontier tourism.The judges were impressed by the scale, sensitivity and materiality of the pod design, while the interior treatment encourages a full appreciation of the unique arctic environment."
- AAA JUDGES

Inspiration for an idea can always be found through natural form.
For us our The Arctic Pod was inspired from this framed moment in time.

1.The first sketch that will inform the rest of the conceptual process.
2.Programmatic sketches helps us to understand how the space needs to work.This also allows us to start understanding a sense of scale for the project.

As a counterpoint to the white enclosing envelope, the interior elements including walls and furniture are constructed from warm timber and plywood.
A generous arrival entry lock or verandah (colour-coded for each cabin) within the insulated enclosure can be opened up by overhead doors. Here trekkers can take off backpacks and boots before moving into the warm and clean interior.
The three main activity spaces - eating, social and sleeping are all communal. The overall footprint of the cabin is approximately 60 square metres.

The super-insulated building envelope minimizes energy requirements. Heating and cooking is by gas from small--scale portable gas canisters. Consumables including food, water and gas (in canisters) are brought either by individual trekkers or by drone. Rainwater is also harvested at the cabin.
For small power needs natural wind energy (available all-year round in Iceland) is harnessed at each cabin by means of flutter-flag generators supported from a small helium balloon. The balloon, made of self-illuminating reflective material, acts as a beacon for weary trekkers.
Cabin Technology Systems
1 Helium balloon
2 Flutter Flag tribo-electric generator
3 Rectifier AC to DC
4 Battery stores cabin power generated by 2 and 13
5 Main water tank
6 Rainwater collection gutters
7 Rainwater collection and filtration tank
8 Waste collection tank
9 Anaerobic waste fermentation and biogas collection digester tank
10 Bio-gas pump to cooking equipment
11 Back-up biogas tank with regulator
12 Gas-fueled space heater
13 Heater lining thermo-electric generator
14 Heat retention flue with eco-cowl
15 USB ports
16 Plug-n-play gas-fueled shower heater
17 Plug-n-play gas system for cooking hobs
18 Plug-n-play gas system for heater
Flutter Flag Technology
1 Helium balloon
2 Tribo-electric Flutter flags.
Flag size 15 x 300 mm Weight 15g. Minimum wind speed for operation 22m/s Three flags connected in series can power 12 commercial LED bulbs (14w) while fluttering
3 Warp (vertical) - polyamide plastic coated copper films connected with fine copper wires (positive charge generated
Weft (horizontal) - nickel coated polyester textile belt connected loosely to copper wires (negative charge generated)
4 Rectifier - converts generated alternating current to usable direct current
5 Battery to store surplus electricity
6 Transceiver unit for radio signal transmission and reception using impulses generated by flag

When supplies of gas or other consumables are low, or medical supplies are required in case of emergency, a cellphone alert can be sent to basecamp to activate drone delivery. The cabin is integrated with a universal portable gas canister connection that can supply the three main necessities required whilst hiking.
Integrating our ICE POD App Technology to Enhance Experience // Portable Gas Drone Drop Feature For Maintenance of the Plug and Play System within the Cabin.

The cabin technology systems integrate with the ICE POD App which aids communication, navigation, preparation and social engagement. This connectivity is also a vital part of safety and emergency support.
Explorative Scapes with the ICEPOD app // P3 -A Concept unifying an integrated navigational system with explorers, cabins and the environment.

Nestled into undulating terrain, The Arctic Pod acts as a beacon for weary hikers, trekking through Iceland's breath-taking landscape.

After a trek, put the kettle on, warm up and kick back observing the beautiful landscapes Iceland has to offer.

Observe the dramitic landscape as you relax on the suspended netting overlooking the cabin.

Nestled in the landscape, The Arctic Pod observes Iceland's surreal Northern Light phenomena.
